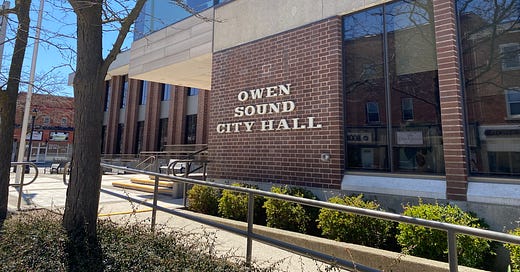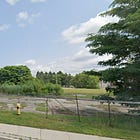Council Approves Next Steps in Potential Sale of 21st Street East Road Allowance
Owen Sound Council has approved the first steps toward selling a portion of unopened road allowance to Barry’s Construction, which plans to build a four-storey, 35-unit apartment building.
Owen Sound City Council has approved a staff recommendation to begin the process of selling a portion of unopened road allowance on 21st Street East, just west of 9th Avenue East, to Barry’s Construction & Insulation.
The decision, made at the May 12, 2025, council meeting, initiates several procedural steps that could enable the construction of a new 35-unit apartment building.
The land in question lies behind the existing 23-unit apartment at 2090 9th Avenue East and is currently part of the unopened 21st Street East right-of-way. It contains a sanitary sewer line, while a pedestrian path and storm sewer are located outside the area being considered for sale.
The developer has requested the land in order to meet parking requirements and provide access for fire services for the proposed infill project.
Council directed staff to issue a Notice of Intention to Declare the Lands Surplus and to begin the process to stop up and close the specific portion of the unopened road. The proposed method of sale is direct negotiation with Barry’s Construction, which owns the adjacent property.
Staff were also directed to proceed with additional steps outlined in the report, including commissioning an appraisal and survey, both to be paid for by the developer.
This council decision does not finalize the land sale or approve the proposed development. It permits staff to carry out the required legal and consultative processes before surplus land can be sold.
A second report will return to council following public notice and consultation. That report will include an appraisal value, any feedback received, and draft by-laws to authorize the land sale if council decides to proceed.
If the sale is finalized, the development would still need to go through the City’s normal planning and approval processes. These include site plan approval and a minor variance to address building height and floor space index, both of which were flagged during initial review.
The area proposed for sale includes a portion of land that contains a 450 mm sanitary sewer. Comments from the Public Works and Engineering divisions indicate support for the proposed sale, subject to the creation of a six-metre easement to protect access to the sewer line. They also recommend a camera inspection of the sewer before the sale and again after construction. No buildings or permanent structures would be allowed on the easement.
The Clerks, Building, Planning, Heritage, and Public Works and Engineering divisions reviewed the proposal and raised no objections, provided the conditions identified in the staff report are met. The property is zoned R5 and designated Residential in the City’s Official Plan, which permits a range of housing types, including apartments.
There are no plans in the Official Plan’s transportation schedule to extend 21st Street East west of 9th Avenue East, and the unopened portion currently functions as a utility corridor and pedestrian link.
A conceptual site plan submitted with the request shows the new four-storey building located to the west of the existing apartment, with additional parking and a fire route occupying the area requested for purchase.
Financially, the developer would be required to pay for the appraisal, legal work, and survey, in addition to the agreed land value. The City would receive proceeds from the sale and new tax revenue from the eventual development if it proceeds.
Next steps include publishing notices regarding the proposed road closure and surplus land designation, preparing an agreement of purchase and sale, and bringing a follow-up report to council for consideration of the final terms.
Related:







